Ultimate Guide to Foundation Repair
Understanding, Diagnosing & Solving Foundation Issues That Threaten Your Home
Table of Contents
What Is Foundation Repair?
Why Do Foundation Problems Happen?
Types of Foundations (and Why They Matter)
What Are the Warning Signs You Need Foundation Repair?
Foundation Repair Services: Methods, Processes & What to Expect
The Foundation Repair Process: From Inspection to Solution
How Long Does Foundation Repair Take?
How Long Do Foundation Repairs Last — and Are They Worth It?
Foundation Repair Costs and Financing Options
Preventative Measures to Avoid Foundation Repair
Useful Foundation Repair Information Every Homeowner Should Know
1. Foundation Repair Fundamentals
2. Foundation Red Flags You Might Be Missing
3. Environmental Factors That Impact Foundations
4. Planning, Budgeting & Managing Repairs
5. Buying or Selling a Home with Foundation Repairs
Success Stories of Foundation Repair
Protect Your Home — Don’t Wait to Address Foundation Issues
Understanding, Diagnosing & Solving Foundation Issues That Threaten Your Home
If you’re dealing with cracks in your walls, sticking doors, or floors that suddenly don’t feel quite level, you’re not alone. Foundation problems affect thousands of homeowners each year, especially in regions where soil movement, water intrusion, or poor initial construction come into play. Whether you’re just starting to notice warning signs or you’ve been told your home needs structural repair, this guide will walk you through everything you need to know.
Inside, you’ll find everything from the types of foundations and why they fail, to repair options, cost and financing guidance, and real-life success stories. You’ll also discover what to expect during the repair process, how to avoid future damage, and even what to do if you’re buying or selling a home that’s had structural work done.
Use the Table of Contents below to jump to the sections that matter most or scroll through at your own pace. By the end, you’ll have a clearer picture of what’s happening with your home and what to do next.
By the end, you’ll have a clearer picture of what’s happening with your home and what to do next.
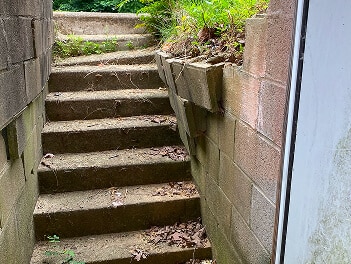
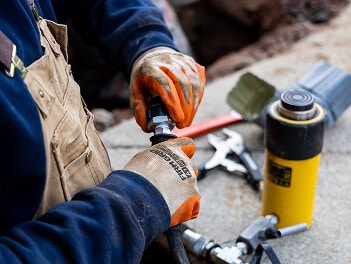

What Is Foundation Repair?
Foundation repair is the process of restoring structural stability to a home that has experienced settling, shifting, cracking, or movement due to soil changes, water damage, or other environmental pressures. While it often brings to mind major construction or scary costs, foundation repair can range from small fixes like sealing a few cracks to more complex solutions like installing piers or wall anchors. The goal is always the same: to stabilize your foundation, prevent further damage, and ensure your home stays safe and secure.
Why Do Foundation Problems Happen?
Your home’s foundation is only as stable as the ground beneath it. When that ground shifts, shrinks, swells, or erodes, it can cause even the strongest structures to move, crack, or sink. Several key factors contribute to foundation issues, some of them natural, others due to construction or drainage mistakes.
Expansive Soils
One of the most common culprits behind foundation problems is expansive soil. These soils dramatically increase in volume when they absorb water and then shrink as they dry out. This constant swell-shrink cycle puts stress on your foundation, causing it to heave or settle over time.
Types of expansive soils include:
- Clay (especially montmorillonite clay)
- Bentonite
- Smectite
- Chlorite
- Illite
- Vermiculite
Homes built on these soils are at higher risk of structural movement unless proper precautions — like soil stabilization, moisture control, or pier systems — are put in place during or after construction.
Poor Drainage or Water Intrusion
Water is another major force behind foundation damage. Poor grading, clogged gutters, leaking sprinkler systems, or broken plumbing can saturate the soil around your foundation. Over time, this weakens support and may even wash away the soil completely, leading to settlement or cracks.
Improper Soil Compaction
When homes are built on fill dirt that hasn’t been compacted properly, the weight of the structure can cause that soil to compress unevenly. This leads to differential settlement — where one part of your home sinks faster than another — often resulting in cracking or sloping.
Tree Roots and Vegetation
Large trees planted too close to your foundation can draw moisture out of the soil, especially during dry seasons. As roots grow and extract water, they cause the soil to shrink and shift, particularly if you’re dealing with expansive clay. This creates voids and pressure that may impact your foundation.
Seasonal Changes and Temperature Extremes
In regions with freeze-thaw cycles or extreme drought, foundation soils experience expansion and contraction that puts added strain on structures. Over time, even small movements can add up to visible damage.
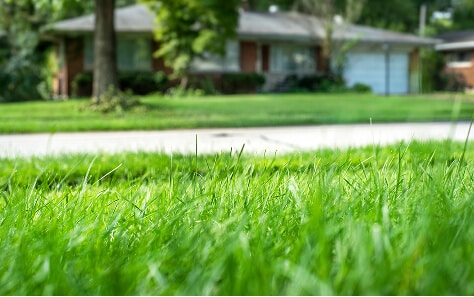

Types of Foundations (and Why They Matter)
Understanding your foundation type is key to determining the right repair solution. Each type responds differently to soil movement, water intrusion, and structural stress — and requires its own approach when issues arise. Most homes in the U.S. are built on one of the following foundation types:
Concrete Slab Foundations
A slab-on-grade foundation is a single layer of poured concrete, typically 4–6 inches thick, reinforced with steel rebar or wire mesh. These foundations are common in warm climates where frost heave isn’t a concern. Because there’s no crawl space or basement, the plumbing and electrical systems are often embedded directly into the concrete, which can make repairs more complex if shifting occurs.
Post-Tension Slab Foundations
An evolution of the basic slab, post-tensioned slabs are poured with tension cables embedded throughout. These cables are tightened after the concrete cures, providing extra structural strength and resistance to soil movement. This type of foundation is typically 8 inches thick and is popular in areas with expansive clay soils — like much of Texas or the Midwest — because it helps reduce cracking and shifting.
Basement Foundations
Basement foundations are built below ground level and usually include 8-foot-tall concrete or masonry walls supported by perimeter footings. These spaces often double as living areas, storage, or utility rooms. While basements offer more square footage, they’re also vulnerable to hydrostatic pressure, which can cause walls to bow, crack, or leak. Water intrusion is a major concern, so waterproofing and drainage are essential.
Raised Foundations (Crawl Space)
A raised foundation lifts the home above the soil with a crawl space beneath, allowing access to plumbing, HVAC, and wiring. These foundations are built on perimeter footings (called stem walls) that are typically 6–10 inches thick. While they’re easier to repair than slabs, raised foundations can suffer from sagging floor joists, moisture buildup, and crawl space instability if not properly supported and sealed.
Pier and Beam Foundations
Technically a type of raised foundation, pier and beam systems use vertical piers or posts set in concrete pads to support horizontal beams under the home. These foundations are common in older homes and in areas with shifting soils. When properly maintained, they offer excellent access for repairs, but they’re also susceptible to sagging floors, wood rot, and insect damage in the crawl space.
Understanding your foundation type helps determine whether solutions like slab piers, wall anchors, crawl space jacks, or push piers are appropriate for your home. It’s also a vital part of long-term maintenance and preventing future damage.
What Are the Warning Signs You Need Foundation Repair?
Foundation issues rarely begin with a dramatic shift, more often, they reveal themselves through small but persistent symptoms. The sooner you catch them, the easier and less costly your foundation repair will be. Here's what to watch for:
Foundation Cracks
Cracks in the foundation itself are one of the most visible and critical warning signs. While some surface-level cracking is normal as concrete cures, others can indicate real structural movement. Look out for:
- Vertical cracks: often caused by foundation settling and may be minor or moderate, depending on width and location.
- Hairline surface cracks: Sealed with polyurethane or epoxy injection to prevent moisture intrusion and bond concrete surfaces.
- Diagonal or stair-step cracks: frequently point to uneven settlement and should be assessed.
- Horizontal cracks: especially concerning, as they can signal inward pressure from soil or water and may lead to wall failure.
- Widening cracks: a clear red flag. If a crack grows over time, it likely reflects active movement.
- Cracks with water intrusion: Often addressed through a combination of crack sealing, interior drainage, and basement waterproofing.
Wall Cracks (Interior and Exterior)
Cracks in your drywall or masonry are another major clue that something’s shifting under your home:
- Drywall cracks, especially in stair-step or zig-zag patterns, often appear above doors, windows, or where walls meet ceilings.
- Stucco cracks on the outside may start small but grow to indicate structural shifting beneath the surface.
- Brick veneer cracks, particularly in a stair-step pattern along mortar joints, are commonly associated with foundation settlement.
These cracks often come with other symptoms like separation at corners, gaps forming around trim, or cabinets and crown molding pulling away from the wall. Even hairline cracks can point to underlying structural changes that warrant a closer look.
Floor Cracks and Uneven Surfaces
Your floors can reveal foundation problems even if the walls look fine. Keep an eye out for:
- Cracks in tile or hardwood, especially when concentrated in one area.
- Uneven or sloping floors, which might indicate crawl space or pier and beam movement.
- Gaps between flooring and baseboards, suggesting that one part of the home has settled differently than another.
- Concrete slab cracks, which may show displacement, shifting, or heaving — particularly concerning on newer slabs
Bowing Walls
If you’ve noticed your basement or foundation walls starting to curve or lean inward, you may be dealing with bowing walls, a serious but fixable foundation issue. Bowing typically happens when the pressure from soil and moisture outside becomes too much for your foundation walls to resist.
Common signs of bowing walls include:
- A visible inward curve or bulge in concrete block or poured walls
- Horizontal cracks running along the middle of the wall
- Walls that feel damp, spongy, or cold to the touch
- Gaps forming where the wall meets the floor or ceiling
- Difficulty closing basement windows or doors due to shifting frames
Bowing walls are a clear signal that something is going wrong beneath the surface. Addressing the problem early can prevent full wall failure, protect your basement from water intrusion, and restore long-term structural stability.
Doors and Windows That Stick or Don’t Close Properly
Changes in how your doors or windows function can point directly to structural issues. If they start sticking, swinging open unexpectedly, or leaving visible gaps at the top or sides, the frame may be warping due to foundation movement.
Even if you’ve adjusted the hinges or replaced the door, if the problem returns, your foundation could be to blame.
Moisture Problems in the Basement or Crawl Space
Water intrusion is a silent but destructive force in many foundation problems. Moisture weakens soil, promotes decay, and creates the perfect environment for hidden damage. Common signs include:
- Standing water or puddles in your crawl space or basement
- A musty, damp smell that won’t go away
- Visible mold and mildew growth on surfaces
- Rusting metal supports or appliances
- Rotting wooden beams or joists
- Efflorescence (white, chalky residue) on basement walls
- High indoor humidity or condensation on windows
These signs aren’t just cosmetic, they’re red flags for deeper issues that could compromise both structural integrity and indoor air quality.
Leaning or Separating Chimneys
A leaning chimney is one of the more dramatic signs of foundation movement. Because chimneys are heavy and narrow, even slight ground shifts can cause them to tilt away from the house. You might notice:
- Gaps between the chimney and the exterior wall
- Cracks at the chimney base or around the firebox
- A visibly tilted or leaning appearance from outside
This is a serious safety issue and should be addressed quickly. In many cases, underpinning with piers is needed to stabilize the chimney and prevent collapse.
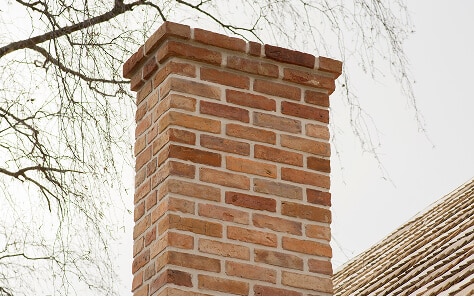
Foundation Repair Services: Methods, Processes & What to Expect
Once a foundation problem is diagnosed, the next step is determining which repair method will best solve the issue for the long term. The right solution depends on your foundation type, soil conditions, and the specific symptoms you’re experiencing. Whether that’s wall cracks, floor sloping, or a sinking slab. Below are the most common professional solutions available today.
Foundation Crack Repair
Not all cracks are created equal and not all of them require the same repair. Foundation crack repair begins with understanding why the crack formed and what kind of movement (if any) is behind it. Hairline cracks may be cosmetic, but wider or active cracks often signal underlying structural issues.
Here’s how different crack types are commonly addressed:
- Hairline surface cracks: These are often repaired with polyurethane or epoxy injection. Polyurethane fills and seals the crack to prevent water intrusion, while epoxy provides structural bonding.
- Vertical settlement cracks: These may also be injected if inactive, but if they’re growing, underpinning solutions like push piers or slab piers are typically required to stop movement at its source.
- Diagonal or stair-step cracks in block or brick walls: These are usually signs of foundation movement and may call for wall anchors, carbon fiber reinforcement, or pier installation depending on severity.
- Horizontal cracks: Often caused by soil pressure, these cracks are red flags. The wall may need reinforcement with anchors, I-beams, or even partial wall replacement if stability is compromised.
- Cracks with water intrusion: These require a combination of crack sealing and moisture management, such as drainage systems or basement waterproofing, to protect against future damage.
Addressing cracks early can often prevent more costly structural repairs later on. During an inspection, pros will determine whether a crack is static (inactive) or dynamic (growing), which helps guide the right repair strategy.
Push Piers Installation
Push piers are long steel rods that are hydraulically driven deep into the ground until they reach bedrock or a stable soil layer. Once anchored, the piers are used to lift and stabilize your foundation from underneath.
Ideal for: Homes with sinking or settling foundations, especially slab and basement foundations.
Push Pier Installation Process:
- Soil is excavated around the foundation perimeter.
- Brackets are attached to the footing.
- Steel piers are driven into the ground hydraulically.
- The foundation is gently lifted to its original level.
- Soil is backfilled and the site is restored.
Push piers are a permanent solution that redistributes your home's weight to more stable ground. They are one of the most effective solutions for major settlement and offer long-term, transferrable warranties.
Slab Piers Installation
Slab piers are similar to push piers, but designed specifically for homes built on concrete slab foundations. Instead of attaching to footings, they are installed through small holes drilled directly into the slab itself.
Ideal for: Slab-on-grade homes with interior cracking or sinking in specific areas.
Slab Pier Installation Process:
- Core holes are drilled through the slab.
- Steel piers are advanced into the soil beneath.
- Hydraulic jacks are used to raise the slab.
- Holes are patched and concrete is restored.
Slab piers offer precise leveling without the need to remove flooring or disturb much of the interior space.
Helical Piers Installation
Helical piers are long, steel shafts with helical (spiral-shaped) plates that are mechanically advanced into the ground, much like a large screw. They provide strong, deep foundation support by anchoring the structure into stable soil layers below surface-level instability. Unlike push piers, which require the weight of the structure to be installed, helical piers are torque-driven, making them perfect for lighter buildings or when work needs to begin without waiting for the structure to settle further.
Ideal for:
- Lighter residential structures, like porches, decks, or room additions
- Porch piles, where stoops or steps are settling away from the home
- New construction piers, to prevent future foundation settlement on unstable or expansive soils
- Interior slab support, especially where limited overhead clearance prevents hydraulic-driven systems
- Projects requiring fast load-bearing capacity, such as time-sensitive repairs or lift applications
Helical Pier Installation Process:
- Site assessment and layout: Technicians determine pier placement based on load calculations and soil conditions.
- Drilling access is prepared: Small holes or excavations are made at each pier location, typically near the footing or slab.
- Piers are advanced into the soil: Using hydraulic torque motors, helical piers are screwed into the ground until they reach the required depth and resistance (load-bearing strata).
- Brackets are secured to the structure: Once the pier is fully embedded, heavy-duty steel brackets are connected to the foundation to transfer the structural load.
- Foundation is lifted (if necessary): Hydraulic jacks may be used to gently raise the foundation to its original position.
- Backfill and clean-up: Excavated areas are filled, compacted, and restored to match surrounding landscaping or flooring.
Helical piers offer immediate stability and are often preferred when soil conditions are known to be variable or when access is limited. They’re reliable, minimally disruptive, and backed by long-term warranties when installed by professionals.
Wall Anchors Installation
Wall anchors are used when foundation walls are bowing inward due to external pressure from expansive soils or water. The system pulls the wall back into position and reinforces it to prevent further movement.
Ideal for: Basement walls that lean, crack, or bow due to lateral pressure.
Wall Anchor Installation Process:
- Steel anchor plates are installed inside the basement wall.
- A rod is drilled through the wall and anchored in stable soil 10–20 feet away.
- The interior plate is tightened to pull the wall back over time.
- The system can be adjusted seasonally to continue correcting the wall position.
Wall anchors are often more cost-effective and less invasive than full wall replacement. For more severe lateral movement, helical tiebacks may be used to reinforce walls deeper underground.
Crawl Space Stabilizers
Crawl space stabilizers (also called support jacks or smart jacks) are steel columns installed beneath sagging beams or joists to restore level floors above.
Ideal for: Homes with pier and beam or raised foundations suffering from bouncy, uneven, or sloping floors.
Crawl Space Stabilizer Installation Process:
- Floor joists are evaluated to identify sag points.
- Steel support posts are installed on concrete bases.
- Posts are adjusted to lift and level the floor.
- The system is left in place for long-term support.
Stabilizers often accompany moisture control solutions like vapor barriers or drainage systems for maximum effectiveness.
Foundation Solutions Group offers a full range of crawl space solutions:
- Crawl space stabilizers (smart jacks) to lift and support sagging beams and joists
- Girder repair, joist sistering, and interior piers to replace or reinforce deteriorated framing
- Pier and beam repair for older or weakened support posts
- Structural shoring for temporary or long-term stabilization during major repairs or remodels
These repairs restore structural integrity and help eliminate bouncy floors, gaps, and alignment issues inside the home.
Concrete Leveling and Lifting
Uneven concrete isn’t just a trip hazard, it can also be a warning sign of foundation or soil issues beneath the surface. Over time, the soil underneath concrete slabs can settle, wash out, or compact unevenly, causing sections of driveways, sidewalks, porches, and even interior slabs to sink or tilt. That’s where concrete leveling (also called slab lifting) comes in.
Usually, concrete leveling works by injecting a specialized material beneath the slab, typically a lightweight polyurethane foam, to fill voids and gently lift the concrete back to its original height. It’s a fast, minimally invasive, and cost-effective solution compared to full replacement.
Because concrete slabs can settle over time due to erosion, poor compaction, or water damage, our team of experts offers multiple slab lifting techniques:
- Polyjacking: Expands high-density polyurethane foam under the slab to lift it back into place — fast and clean.
- Mudjacking/Slabjacking: Uses a heavier grout mix pumped beneath the slab to raise sunken sections.
Common applications include:
- Driveway leveling, to fix sinking or cracked sections caused by vehicle weight or poor drainage
- Sidewalks and walkways, which often settle unevenly and pose a safety risk
- Porch slabs, which can shift away from the home or drop near the steps
- Concrete stairs, which become dangerous when risers are uneven or detached
- Interior slabs, especially in garages or basement floors that have begun to dip
These techniques are often used alongside structural repair to restore function and appearance while preventing trip hazards and drainage problems.
While concrete leveling isn’t the same as full structural foundation repair, it often goes hand-in-hand, especially when slab settlement is localized or when exterior flatwork affects drainage around your home. Left uncorrected, uneven concrete can allow water to pool near the foundation, which may lead to erosion, cracks, or even basement leaks over time.
If you’re seeing dips or cracks in your concrete surfaces, it could be a sign of shifting soil. Leveling those slabs now can help prevent larger foundation issues later on.
Structural Repair and Shoring
When foundation damage extends beyond surface cracks or settling affecting the home’s support beams, framing, or load-bearing walls, structural repairs become essential. These solutions go beyond stabilization to restore the strength and integrity of your home’s framing system.
Ideal for:
- Homes with rotted or sagging joists, beams, or girders
- Structural framing weakened by water damage, termite activity, or dry rot
- Pier and beam homes with inadequate or failing supports
- Properties undergoing foundation lifting or major structural realignment
- Homes where load-bearing walls are compromised or need temporary removal
- Any structure requiring temporary stabilization during a remodel, repair, or underpinning project
The Foundation Repair Process: From Inspection to Solution
Foundation repair isn’t a one-size-fits-all job. Every home is different, and so is the cause and severity of the damage. That’s why the repair process starts with a thorough, personalized assessment, not just a quick fix. At Foundation Solutions Group, the repair journey is carefully structured to ensure long-lasting results that address both the symptoms and the root cause.
Here’s what our foundation repair process typically looks like:

Step 1: Initial Inspection & Visual Assessment
It all begins with a comprehensive inspection — both inside and outside the home. Foundation experts look for visible signs of damage such as wall cracks, sticking doors, sloping floors, or moisture intrusion. This first step is all about understanding what is happening and where.
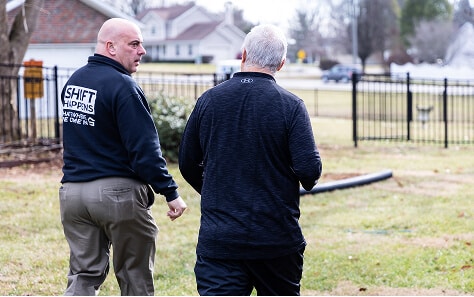
Step 2: Identifying the Root Cause
Cracks and structural issues are symptoms, not the source. The next step is pinpointing why the damage occurred. Technicians ask detailed questions about recent weather conditions (like heavy rains or droughts), plumbing issues, landscaping changes, or when symptoms first appeared. Understanding soil movement, water exposure, and construction history helps guide the repair strategy.
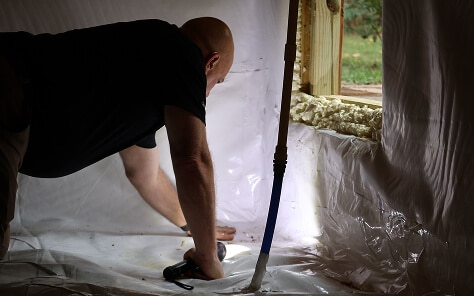
Step 3: Measuring the Extent of the Damage
Once the root cause is identified, the team assesses how severe the damage is. This includes:
- Elevation readings to detect uneven settling or heaving
- Soil analysis to check for expansive clay or poor compaction
- Moisture levels in crawl spaces or basements
- Photo documentation to establish a baseline for future comparison
This stage helps determine whether the issue is cosmetic, structural, or somewhere in between and what level of intervention is required.
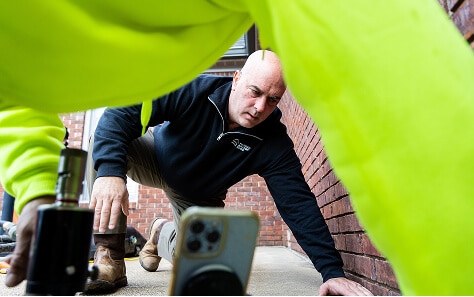
Step 4: Crafting a Repair Plan and Proposal
Next, a custom repair plan is created based on your home’s specific needs. This plan outlines:
- The recommended repair methods (like piers, wall anchors, or crack sealing)
- Materials and systems to be used
- Estimated repair timeline
- Total cost, including financing options if needed
You’ll know exactly what’s being done, why it matters, and what kind of warranty or protection comes with the work.
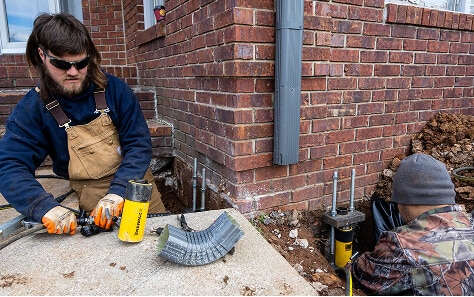
Step 5: Foundation Repair Execution
Once approved, the team gets to work stabilizing the structure, sealing cracks, improving drainage, or reinforcing walls as needed. Repairs are completed using trusted materials like epoxy and polyurethane for cracks, or steel piers and carbon fiber for structural reinforcement. In moisture-prone areas, basement waterproofing may also be included in the plan to prevent future damage.

Step 6: Final Walkthrough and Support
After repairs are complete, the crew will walk you through the results, explain what was done, and share maintenance tips to prevent future issues. Most repairs include a warranty (often transferable to future homeowners), giving you peace of mind that your foundation is protected for years to come.
Whether you’re just seeing the first crack or facing more advanced structural issues, the key is starting with a professional inspection and following a clear, proven process.
At Foundation Solutions Group, it’s not just about fixing what’s broken, it’s about restoring safety, value, and long-term confidence in your home.
How Long Does Foundation Repair Take?
The timeline for foundation repair depends on the method used, the size of the home, soil conditions, and accessibility. Here’s a breakdown of common repair durations:
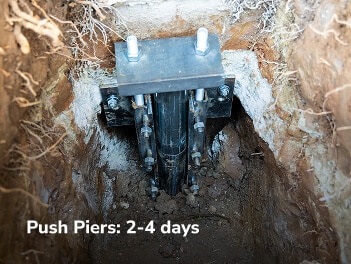
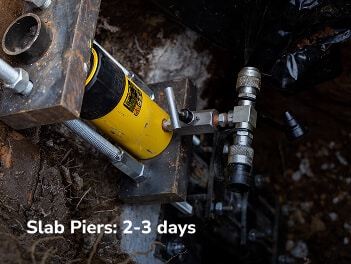
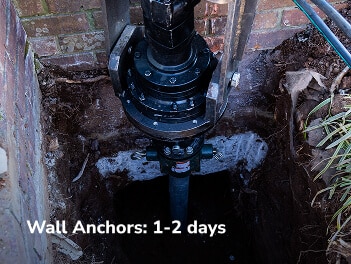
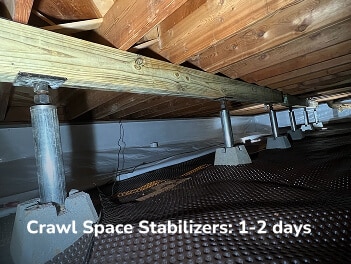
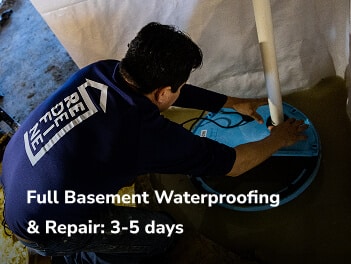
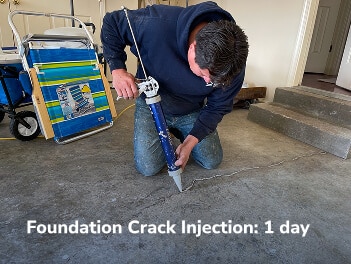
Do you need to leave your home during foundation repair?
In most cases, you can stay in your home during foundation repairs. Most work is performed outside or in crawl spaces/basements with minimal disruption to daily life. However, for major lifts or interior slab work, temporary relocation may be recommended for safety or comfort.
Does foundation repair require permits?
Depending on your location and the repair type, your contractor may need to pull permits or coordinate with structural engineers. These steps can affect the timeline but ensure lasting results.
How Long Do Foundation Repairs Last — and Are They Worth It?
When properly designed and installed by professionals, most foundation repair methods are built to last a lifetime. Solutions like push piers, slab piers, wall anchors, and crawl space stabilizers are engineered for permanent support — and many come with transferable warranties that remain valid even if you sell your home. In short: when done right, you shouldn't have to worry about fixing the same issue twice.
But the real question homeowners often ask is: is foundation repair worth the cost?
The short answer: absolutely! And delaying repairs can cost you far more.
Foundation damage doesn’t just affect your home structurally. It impacts:
- Property value — homes with unresolved foundation issues often lose 10–20% in value.
- Marketability — buyers are hesitant (or unable to secure financing) on homes with signs of structural problems.
- Safety — as damage progresses, your home’s ability to bear weight and resist lateral forces weakens, putting your family at risk.
Even minor issues like cracks or sloping floors can signal deeper problems. The longer you wait, the more extensive (and expensive) the repair becomes. Investing in timely foundation repair protects your largest asset, preserves resale value, and ensures the long-term safety of everyone inside.
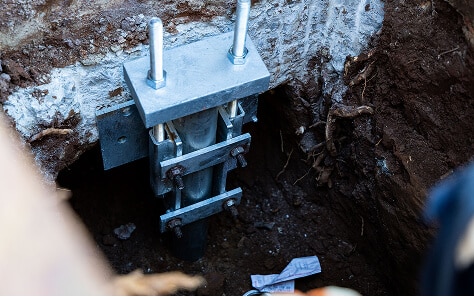
How Much Does Foundation Repair Really Cost?
Foundation repair is one of the most important investments you can make in your home, but it’s also one of the most misunderstood when it comes to cost. Homeowners often wonder: What will this actually cost me? Will my insurance or home warranty help? And how do I pay for it if it’s unexpected?
The truth is, foundation repair costs can vary widely, depending on several factors and the repair method needed.
Factors That Influence the Cost of Foundation Repair
Type and severity of damage:
- Hairline cracks may cost a few hundred dollars to seal.
- Major settlements requiring piers can run several thousand dollars or more.
Repair method used:
- Push piers, helical piers, slab jacking, wall anchors, and crawl space jacks each involve different materials, equipment, and labor.
Home size and structure:
- Larger homes or homes with multiple stories often need more support piers and labor, increasing total cost.
Soil conditions:
- Unstable or expansive soils often require deeper piers or more complex foundation solutions.
Accessibility:
- Homes with landscaping, patios, finished basements, or tight crawl spaces may involve added excavation or interior work, increasing labor time and cost.
Push Pier Costs
- $1,300–$1,600 per pier
- Driven deep into stable soil to support or lift the foundation
- A great option for homes with easier access and shallower bedrock
- Typically used when soil conditions are more compact
Helical Pier Costs
- $1,700–$2,200 per pier
- Ideal for deeper or looser soils that require stronger grip
- Screw-like design allows installation with minimal disruption
- More expensive than push piers, but better for variable soil depths
Number of Piers Needed (and Total Cost Examples)
- 4 piers (for corner settlement):
- Total cost: $5,000–$7,000
- 6 piers (if cracks extend 12+ feet from a corner):
- Total cost: $7,000–$9,000
- 7+ piers (for full-side settlement or damage on two walls):
- Total cost: $14,000–$16,000
More piers often qualify you for better per-unit pricing when bundled together.
Additional Pier Cost Factors
- Pier depth:
- In Bowling Green, most piers go under 30 feet (included in pricing).
- In areas like Owensboro, piers may need to reach 100+ feet, increasing cost due to additional steel and labor.
- Excavation depth:
- Standard installs for 9-foot basements require 3–4 feet of digging (included).
- If 6–10 feet of additional excavation is needed to reach bedrock, costs rise due to OSHA staging and soil management requirements.
- Exterior vs. interior install:
- Installing piers from inside the home is usually more cost-effective.
- Exterior pier installs add $300–$400 per pier due to added excavation and access effort.
Basement Waterproofing System Costs
- Full perimeter system (with wall liner, 140 linear feet):
- ~$14,000
- Add-ons that can raise the price:
- Dual system for monolithic slab: + $4,000–$6,000
- Commercial-grade dehumidifier: + $2,500
- Second sump pump (if system exceeds 140 ft): + $1,500
- DuraWall upgrade: + $2,000
- Triple sump pump for finished basements: + $2,000
Crawl Space Encapsulation Costs
- Base price: ~$8 per sq. ft.
- Average 1,300 sq. ft. crawl space = $14,000–$16,000
- Includes:
- Drainage matting
- Dehumidifier
- Sealed vents and crawl space door
- Foundation piers
- High-quality sump pump
- Upgrades:
- Triple sump pump with AC/DC backup: + $2,000
Concrete Leveling Costs
- Exterior leveling: $9–$11 per sq. ft.
- Interior leveling: $12–$14 per sq. ft.
- Porches, stoops, or larger slabs may cost more depending on slope and void size
- Tiered discounts available when bundling with other services
Does Home Insurance or a Home Warranty Cover Foundation Repairs?
In most cases, homeowners insurance does not cover foundation damage caused by natural settling, soil movement, or poor construction. However, it may cover repairs if the damage is caused by a sudden and accidental event, like:
- A burst plumbing pipe
- A covered natural disaster (earthquake, flood, etc.) if you have the specific policy add-ons
- A fire or explosion
Home warranties also typically exclude foundation issues, though some premium plans may offer limited coverage if structural components fail due to normal wear and tear. It's important to review your policy documents and speak with your provider to understand what's included.
How to Pay for Foundation Repair
If your repair isn't covered by insurance or warranty, don’t panic — there are several ways to finance the work and protect your home without draining your savings.
Foundation repair financing options include:
- In-house financing through the repair contractor, often with low-interest or deferred payment plans
- Home improvement loans or personal loans from banks, credit unions, or online lenders
- Home equity lines of credit (HELOCs) or cash-out refinancing, which may offer lower interest rates for qualified homeowners
- Credit cards, though typically reserved for smaller repairs due to higher interest rates
- Installment payment plans, allowing you to split the total cost into manageable monthly payments
- Special discounts available for:
- Military personnel (active and retired)
- First responders
- Teachers
A small way we say thank you for your service to the community.
Most reputable foundation repair companies offer flexible financing options, and some even assist with the application process to help you get approved quickly.
By understanding the variables that affect pricing, exploring financing ahead of time, and working with a trustworthy contractor, you can confidently tackle your foundation issues and protect your home’s future without unnecessary financial stress.
Preventative Measures to Avoid Foundation Repair
While not all foundation problems are preventable, especially in areas with expansive soils or heavy rainfall. Many issues start with small oversights that can be corrected early. Taking steps to maintain the soil, moisture levels, and drainage around your home can go a long way in protecting your foundation and reducing the need for major repairs later.
Here are key preventative strategies to help avoid future foundation issues:
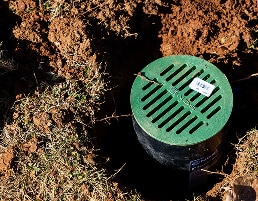
Control water around your foundation
Water is one of the leading causes of foundation movement. Be sure your gutters are clean, downspouts are extended at least 5–10 feet away from the home, and the yard is graded to slope away from the foundation.
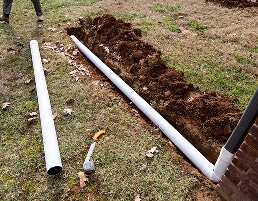
Install or maintain proper drainage systems
In areas prone to water pooling, consider adding surface drains, or sump pumps to move water away quickly. Proper drainage reduces the risk of soil expansion or erosion beneath the foundation.
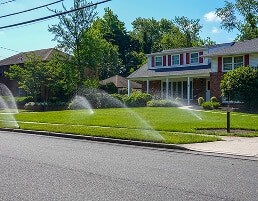
Water your foundation in dry climates
In drought-prone areas, especially those with clay soil, it’s important to maintain a consistent moisture level. Use soaker hoses around the perimeter of your home during dry spells to prevent the soil from shrinking too much.

Avoid planting trees too close to the home
Tree roots can extract moisture from the soil and cause differential settlement. As a general rule, plant trees at least as far from the house as their expected mature height.
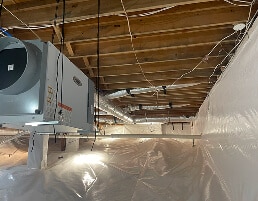
Keep crawl spaces sealed and ventilated
Excess moisture in crawl spaces can lead to wood rot, sagging floors, and mold growth. Vapor barriers, dehumidifiers, and proper ventilation can help keep conditions stable.
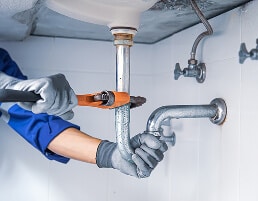
Monitor and repair plumbing leaks quickly
Leaking pipes under slabs or in crawl spaces can soften soil and lead to erosion or heaving. Regular inspections of plumbing and HVAC lines, especially older systems, help catch problems before they impact the structure.
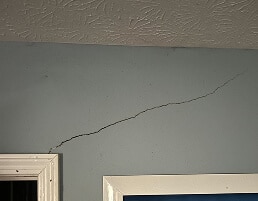
Watch for early warning signs
Pay attention to cracks in walls or floors, sticky doors, or musty odors in the basement. These subtle symptoms can signal an underlying problem before major damage occurs.

Schedule regular inspections
By taking a proactive approach, homeowners can protect their investment, maintain structural integrity, and greatly reduce the risk of needing extensive repairs down the road. Prevention might not be flashy, but it’s the smartest and most affordable form of foundation protection.
By taking a proactive approach, homeowners can protect their investment, maintain structural integrity, and greatly reduce the risk of needing extensive repairs down the road. Prevention might not be flashy, but it’s the smartest and most affordable form of foundation protection.
Useful Foundation Repair Information Every Homeowner Should Know
1. Foundation Repair Fundamentals
Before diving into specific repairs, it’s helpful to understand how foundation issues develop and what makes one solution better than another.
Basics of Home Foundation Repair
Understanding the basics of home foundation repair can help you make more informed decisions when problems arise. At its core, foundation repair involves stabilizing or restoring the structural support of your home when soil movement, water damage, or poor construction has caused settling or shifting. While every home is different, most foundation repair solutions follow a similar process.
The core components of foundation repair typically include:
- A professional inspection to assess visible symptoms and underlying causes
- Identifying the type and severity of cracks or structural movement
- Choosing the right repair method — like push piers, slab piers, or wall anchors
- Addressing contributing factors like expansive soil, poor drainage, or crawl space humidity
- Creating a detailed repair plan with cost estimates, timelines, and materials
- Executing the work while minimizing disruption to your home and landscaping
By understanding these foundational elements, you’ll be better prepared to evaluate options and take action when warning signs appear.
Different Foundation Repair Techniques
There are multiple ways to repair a foundation, and each has its own specific use depending on your soil, foundation type, and the symptoms you're seeing. From stabilizing sinking homes to reinforcing bowing walls, choosing the right repair method is critical for long-term success. Understanding how each technique works can help you feel more confident as you evaluate your options.
Common foundation repair methods include:
- Push Piers – Steel piers hydraulically driven into stable soil or bedrock to lift and support a sinking foundation
- Helical Piers – Screw-like piers ideal for lighter structures or where soil conditions require a gentler installation
- Slab Piers – Installed through concrete slabs to stabilize interior sections that are settling
- Wall Anchors – Reinforce and realign basement walls that are bowing inward from soil pressure
- Carbon Fiber Straps – Low-profile reinforcement for cracked or slightly bowing foundation walls
- Crawl Space Jacks (Stabilizers) – Steel supports that lift and reinforce sagging floor joists and beams in raised foundations
- Crack Injections – Polyurethane or epoxy used to seal and stabilize non-structural or minor structural cracks
- Drainage & Waterproofing Systems – Often installed alongside structural repairs to address moisture-related movement
Each solution targets a specific type of foundation problem — and in some cases, a combination of methods may be used to fully protect your home.
2. Foundation Red Flags You Might Be Missing
Not all foundation problems announce themselves with major cracks or obvious shifts. Here’s what to watch for.
Common Foundation Problems Homeowners Overlook — How to Spot Damage Early
Not all foundation issues are dramatic and that’s exactly what makes them easy to miss. Many homeowners brush off early warning signs as “just the house settling,” not realizing they could be clues to a deeper problem. The earlier you catch these signs, the simpler (and more affordable) the repair process tends to be.
Commonly overlooked foundation problems include:
- Slight dips or uneven spots in flooring — may indicate shifting joists or settling footings beneath the surface
- Thin drywall cracks, especially above door frames or where walls meet ceilings — often dismissed as cosmetic, but could signal movement
- Doors or windows that stick or don’t latch properly — sometimes blamed on humidity or age, but they often point to frame distortion from structural shift
- Gaps between crown molding, baseboards, or cabinets and walls — subtle separation may reveal uneven settling
- Hairline cracks in basement walls or floors — might seem harmless but could allow moisture in or widen over time
- Efflorescence or water stains in a crawl space or along basement walls — signs of moisture intrusion that weaken soil support
- Squeaky or bouncy floors — may suggest weakening support beams or failing crawl space joists
By staying alert to these smaller changes, homeowners can take action before minor symptoms become major structural repairs. It’s always worth getting an expert opinion, even if it turns out to be nothing.
Musty Smells in the Basement
A musty odor in the basement or crawl space usually points to excess moisture and possibly mold growth. These smells may not seem like a foundation issue, but they often indicate hidden water intrusion that can soften soils, rot wood, and compromise structural supports. Eliminating the cause of that moisture is essential to protecting your foundation.
Pests in the Basement or Crawl Space
Unwanted pests like termites, rodents, and insects often invade through cracks or gaps caused by foundation movement. Moisture and structural gaps in basements or crawl spaces create the perfect habitat. Addressing the root causes, such as sagging supports or high humidity, not only deters pests but also helps preserve your foundation.
3. Environmental Factors That Impact Foundations
Sometimes the forces affecting your foundation come from outside your home or even your property line.
Soil Erosion and Its Impact on Your Foundation
When water consistently washes away soil from around your home’s foundation, it can leave voids or uneven support beneath the structure. Over time, this causes cracking, tilting, or full-on settlement. Erosion control, proper drainage, and even soil stabilization may be necessary to keep your foundation secure.
How Nearby Construction Can Affect Your Foundation
You might not think that construction on a neighboring property could impact your home, but it can. In fact, offsite construction activity is a surprisingly common trigger for new or worsening foundation problems, especially in densely built neighborhoods or areas with unstable soils.
Heavy machinery, deep excavations, and pile driving can all disturb the balance of the soil surrounding your foundation. These vibrations and changes in soil pressure can lead to minor shifts, loss of support under footings, or even settlement over time.
Common ways nearby construction can affect your home’s foundation include:
- Ground vibration from heavy equipment, which may cause tiny fractures in concrete or widen existing cracks
- Excavation for basements or utilities, which can change soil load distribution or cause lateral soil movement toward your foundation
- Lowering or redirecting groundwater, unintentionally altering the moisture content of the soil your foundation relies on for support
- Soil compaction or backfilling on adjacent lots, which can displace or settle your own lot’s soil, especially in areas with clay or fill
If you notice new cracks, changes in how doors or windows close, or feel unusual vibrations during construction next door, don’t ignore it. These symptoms could indicate that your home is being indirectly affected. Scheduling an inspection early, even if just for peace of mind, can help you document conditions, identify movement, and take action before major damage sets in.
In some cases, it may even be helpful to document the condition of your foundation before nearby work begins, especially for homeowners adjacent to large commercial or multi-home developments.
4. Planning, Budgeting & Managing Repairs
Once you know you need foundation repair, how do you make sure it’s affordable, effective, and minimally disruptive?
Cheapest Foundation Repair Options
Some repairs are more budget-friendly than others, especially when caught early. Crack sealing, carbon fiber reinforcement, and drainage corrections are often lower-cost solutions compared to major underpinning or wall reconstruction. However, choosing the “cheapest” option without addressing the root problem can lead to higher costs down the road.
How to Minimize Foundation Repair Time and Disruptions
Foundation repair doesn’t have to take weeks, but how long it takes often depends on how well-prepared the site and schedule are before work begins. While some repairs, like crack injections, can be completed in a single day, more complex projects involving piers or crawl space stabilization may take several days to complete. The good news is that you can help shorten the timeline and reduce disruption by taking a few proactive steps.
Tips to minimize foundation repair time include:
- Clear the work area in advance. Move outdoor furniture, potted plants, or landscaping features away from the perimeter of the home so crews can access the foundation easily.
- Provide access to crawl spaces or basements. If work is being done inside or beneath your home, make sure access hatches, doors, or stairways are unlocked and unobstructed.
- Coordinate utility mark-outs. Some foundation repair methods require digging or drilling. Local utility companies may need to mark gas, water, or electrical lines before work can begin.
- Approve your repair plan and proposal ahead of time. Delays often happen when homeowners need more time to review or revise contracts. Getting everything finalized before the crew arrives keeps things moving.
- Notify your contractor about scheduling constraints. If you have specific days or times when work can’t be done (due to work-from-home needs, pets, or child care), communicate that up front so the schedule can be adjusted.
- Choose an experienced contractor with a clear process. Professionals with a proven system and dedicated crews can streamline the work — from arrival and setup to cleanup and inspection — and keep your home life running smoothly.
Being proactive helps not only shorten the repair window, but also ensures that your property is respected and disruptions are kept to a minimum. With the right preparation and team, most foundation repairs can be completed quickly, often without needing to leave your home at all.
How to Ensure Foundation Repairs Are Effective
A foundation repair is only as good as the diagnosis, the materials used, and the people doing the work. Even the best repair system can fail if the underlying cause isn’t addressed. To ensure your foundation repairs hold up over time, it’s essential to approach the process with a long-term mindset — not just a quick fix.
Here’s how to make sure your foundation repairs are effective and built to last:
- Get a thorough inspection from a reputable contractor or structural engineer — A surface-level assessment won’t cut it. You need someone who can identify the root cause, not just treat the symptoms.
- Choose the right solution for your soil, structure, and foundation type — Not all repair methods work in every situation. A good contractor will explain why they recommend a particular method (and back it with experience).
- Use quality materials and proven systems — Whether it's steel piers, carbon fiber reinforcement, or waterproofing membranes, your repair is only as strong as the products used.
- Address contributing factors like drainage and grading — Structural movement often starts with water. If water isn’t redirected away from your foundation, even the best repairs could fail.
- Monitor the area post-repair — Keep an eye out for any new or worsening cracks, sticking doors, or other signs of renewed movement.
- Keep up with seasonal maintenance — Cleaning gutters, extending downspouts, and inspecting for erosion help preserve your foundation’s stability.
- Make sure repairs come with a written warranty — And not just any warranty — look for one that’s transferable and covers both materials and workmanship.
Ultimately, foundation repair is about restoring confidence in your home. With the right team, a well-defined plan, and ongoing vigilance, your repair should be a one-time investment, not a recurring expense.
5. Buying or Selling a Home with Foundation Repairs
Whether you’re the buyer or the seller, foundation repair history doesn’t have to derail the deal, if it’s handled the right way.
Should You Buy or Sell a House That Had Foundation Repairs?
Foundation repairs can feel like a red flag in a real estate transaction, but they don’t have to be. In fact, when handled properly, a completed foundation repair can actually increase buyer confidence and help a home sell faster. The key is how the issue was addressed and how clearly the repairs are documented.
Here’s how foundation repair can affect a home’s resale value and buyer perception:
- Unrepaired foundation issues often scare buyers away or result in lowball offers. Visible cracks, uneven floors, or bowing walls raise concerns about structural integrity. Most buyers don’t want to inherit a major repair project.
- Homes with completed, professional repairs — especially those done by reputable contractors can still sell at full market value. Buyers appreciate that the problem was handled, and with proper documentation, many will see it as a proactive investment rather than a liability.
- Transferable warranties make a big difference. If your repair includes a lifetime or multi-year warranty that passes on to the next owner, it reassures buyers that the issue is under control and that they won’t be left holding the bag.
- Disclosures matter. Transparency about past issues and how they were resolved builds trust. It also helps avoid problems during inspections or negotiations.
- Curb appeal and cosmetic repairs following the structural work also play a role. After foundation repair, it’s worth investing in patching drywall, repainting, and ensuring the home shows well, especially if cracks or misalignments were previously visible.
So, should you buy a house that had foundation repair? Absolutely! If the work was done right and comes with solid documentation. And if you're selling a home with foundation repairs in its history, presenting that information clearly and confidently can actually work in your favor.
Success Stories of Foundation Repair
Foundation issues can feel overwhelming, but the good news is, they’re absolutely fixable. Every day, homeowners just like you successfully restore their homes through proven repair methods. Whether it’s lifting a home that had sunk several inches, reinforcing a bowing basement wall, or stabilizing a sagging crawl space, these transformations are real, lasting, and achievable. Hearing from others who’ve gone through the process and come out the other side with peace of mind and a solid foundation makes all the difference. Their stories show that foundation repair isn’t just possible — it works.
Hear from Our Happy Customers

"These days, it is a rare experience to feel like you are dealing with professional, honest contractors. Everyone we encountered at this company was a pleasure to work with. At no point did we feel he was trying to ‘up-sell’ our job, and he took his time explaining everything to us. It was a great experience from start to finish."
- Emily C
Protect Your Home — Don’t Wait to Address Foundation Issues
Foundation problems don’t get better with time. They get worse, more expensive, and more disruptive. Whether you’ve noticed cracks, uneven floors, or musty smells, now is the time to act. The sooner you identify and repair the issue, the easier it is to protect your home’s structure, value, and safety. At Foundation Solutions Group, we make the process simple, transparent, and tailored to your needs.
Schedule your free inspection today and let our experts help you understand what’s happening beneath your home — and exactly what to do about it. Don’t wait until small symptoms turn into major structural problems. A solid foundation starts with a trusted team and we're here to help you every step of the way.

